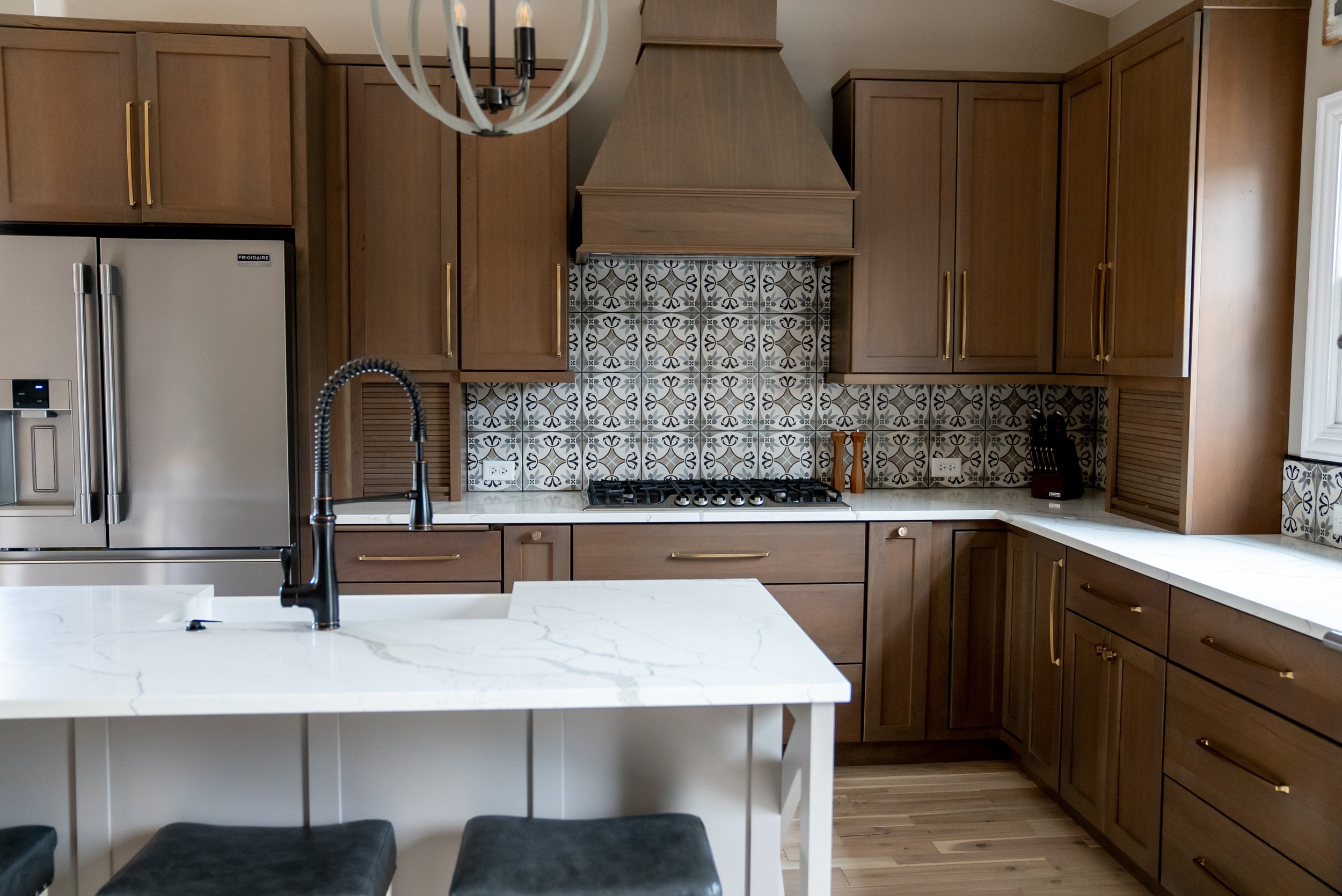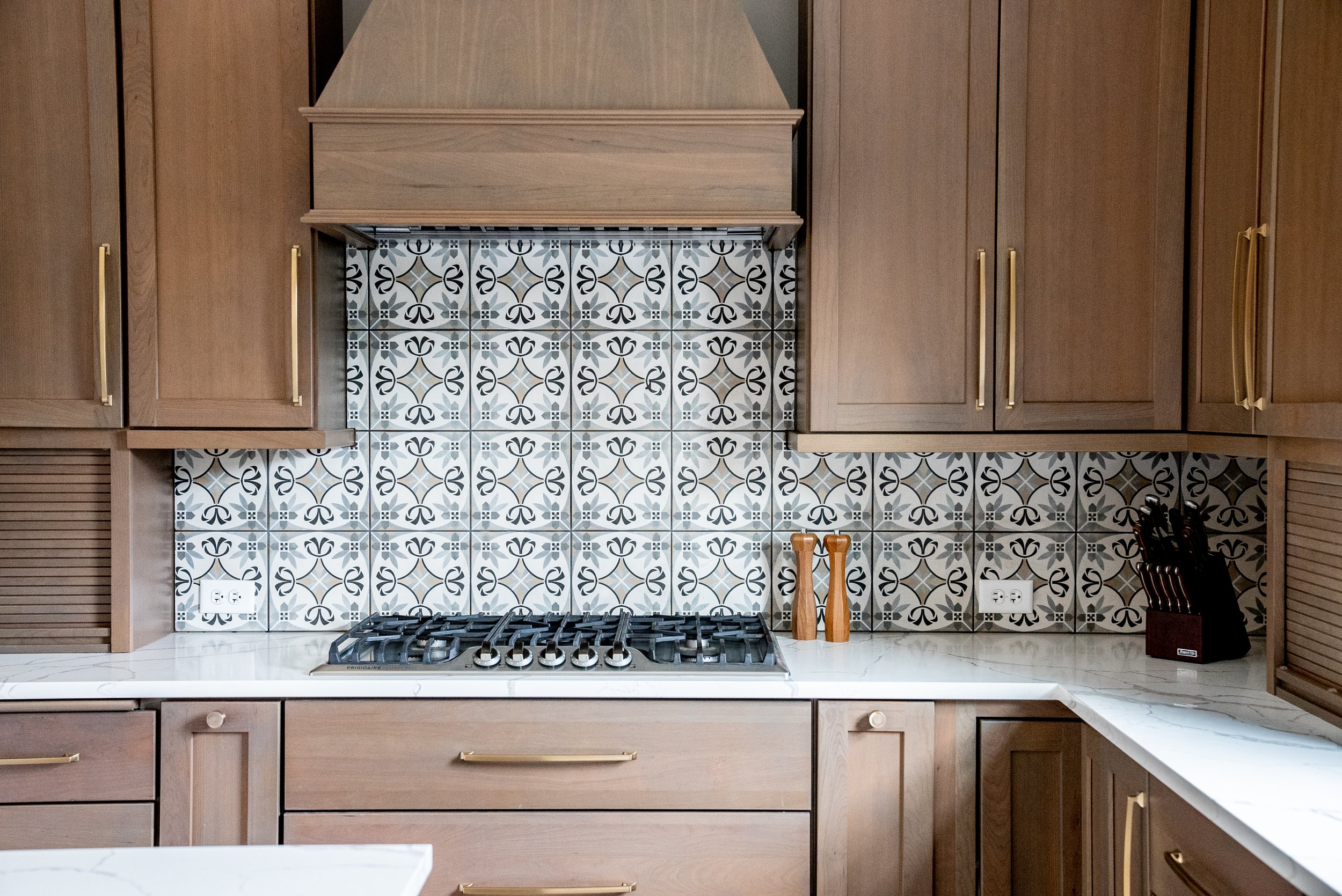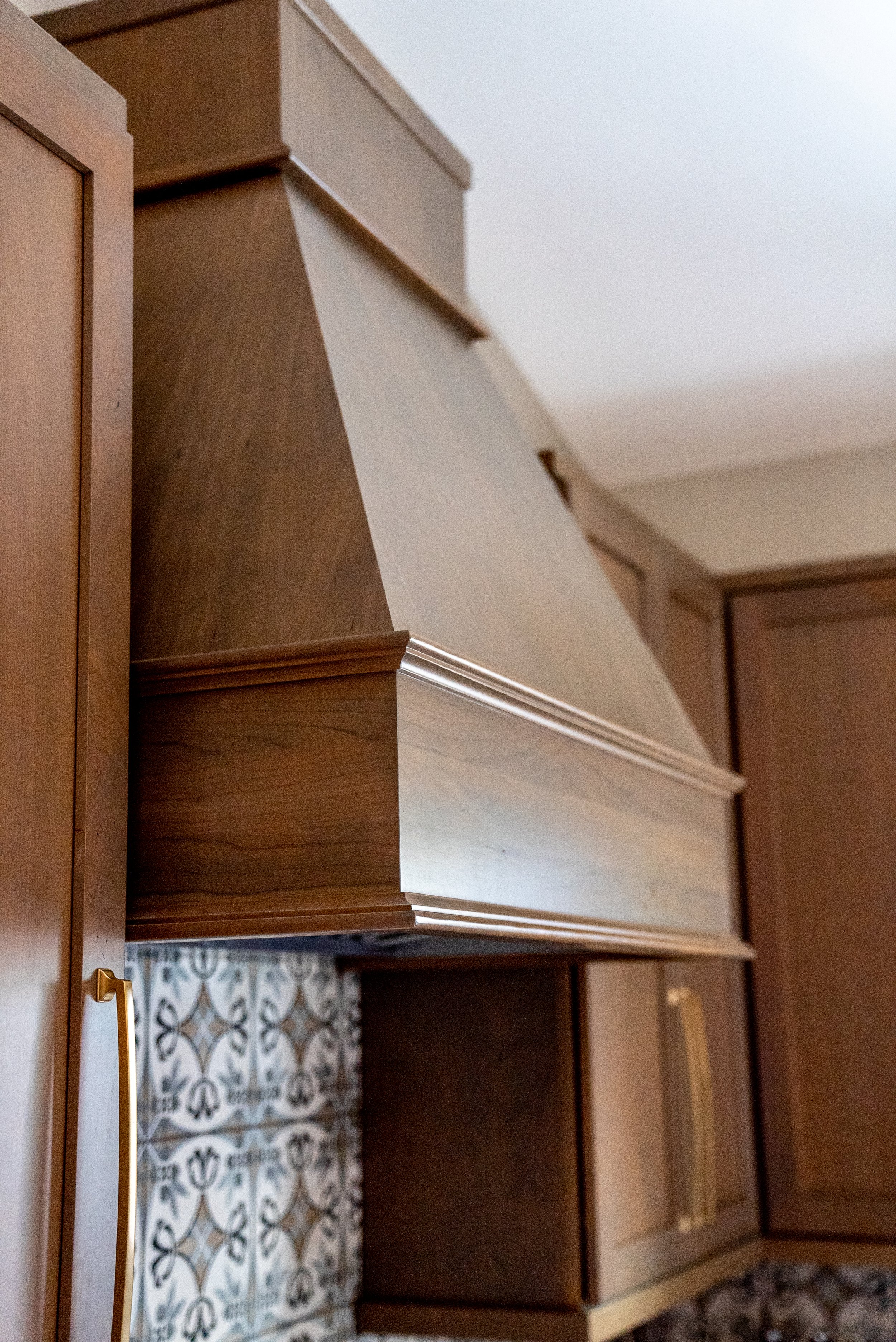Countryside Transitional
For this split-level home, we had the opportunity to refresh a family’s kitchen space. The client wanted the style of her kitchen to be a contemporary feel with a hint of “farmhouse.” The original kitchen was cramped, outdated, and lacked the necessary storage for our client and their family.
We removed a wall to open the space to the whole first floor and added a wall of pantry cabinets to improve the kitchen’s storage space with plenty of cabinet storage solutions. To ground the kitchen, we incorporated a large center island with plenty of room for food preparation or hosting guests for a morning cup of coffee. Alongside the wall of pantry cabinets, a coffee and beverage station were implemented to add another touch of luxury to the space.
We wanted the kitchen to feel grand and spacious without increasing its footprint. We achieved this by adding a new glass patio door to allow more natural light in and implementing pendant lighting for those high activity areas. Larger updated appliances were installed, and we added a custom wood range hood backed by a patterned backsplash that was our client’s favorite element of the design.










